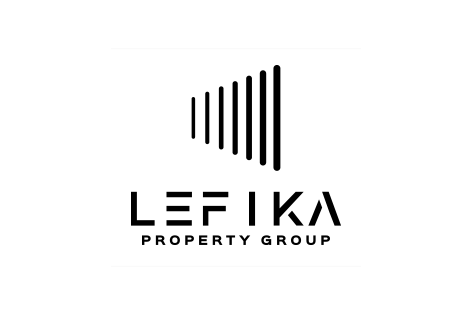
3 Bedroom House for Sale in Hillcrest
Kimberley, Hillcrest
For Sale: Charming Low-Maintenance 3-Bedroom Home in Hillcrest
*Key Features:*
- 3 Spacious Bedrooms: Each room comes with built-in cupboards, providing ample storage space.
- 3 Bathrooms: Enjoy the luxury of having an en-suite bathroom in the master suite and two additional bathrooms for family and guests.
- Open Plan Kitchen: A chef’s delight with a pantry and a separate scullery, designed for easy meal prep and entertaining.
- Inviting open plan Lounge Area: Perfect for relaxation and family gatherings.
- Open Plan Dining Area: Seamlessly connects to the living spaces, making it ideal for hosting dinner parties.
- Entertainment Room: Step outside to a covered patio featuring a built-in braai, perfect for weekend entertaining.
- Jojo Tank: Contribute to water conservation with a convenient Jojo
- Double Garage: Secure parking with remote access for added convenience.
This home is situated in a sought-after area. Don’t miss out on this fantastic opportunity to own a beautiful, low-maintenance home in Hillcrest.
Contact me today to view









