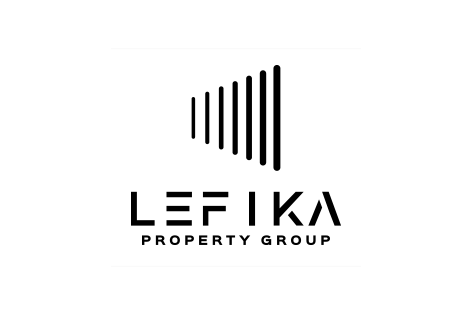
3 Bedroom House for Sale in Carters Glen
Kimberley, Carters Glen
Well priced, extremely neat and secure property newly listed.
This well maintained property is nicely maintained and will tick all the boxes. Spacious rooms, inviting lounge, dining room, family room and office with build in cupboards.
The kitchen do have granite tops lots of cupboards and scullery.
All the bedrooms do have build in cupboards and is north facing.
Lovely bathrooms and nicely tiled. The four garages are all fitted with electric motors.
Lovely lawn to enjoy playing with the friends.
To keep the garden so lushly you have a borehole with Jojo tank.
Just when you think this is all this property presents itself, there are 2 outside rooms, kitchen and bathroom. This is ideal for the extended family or to rent out as air bnb.
Do not hesitate make the call. I will gladly assist you.









